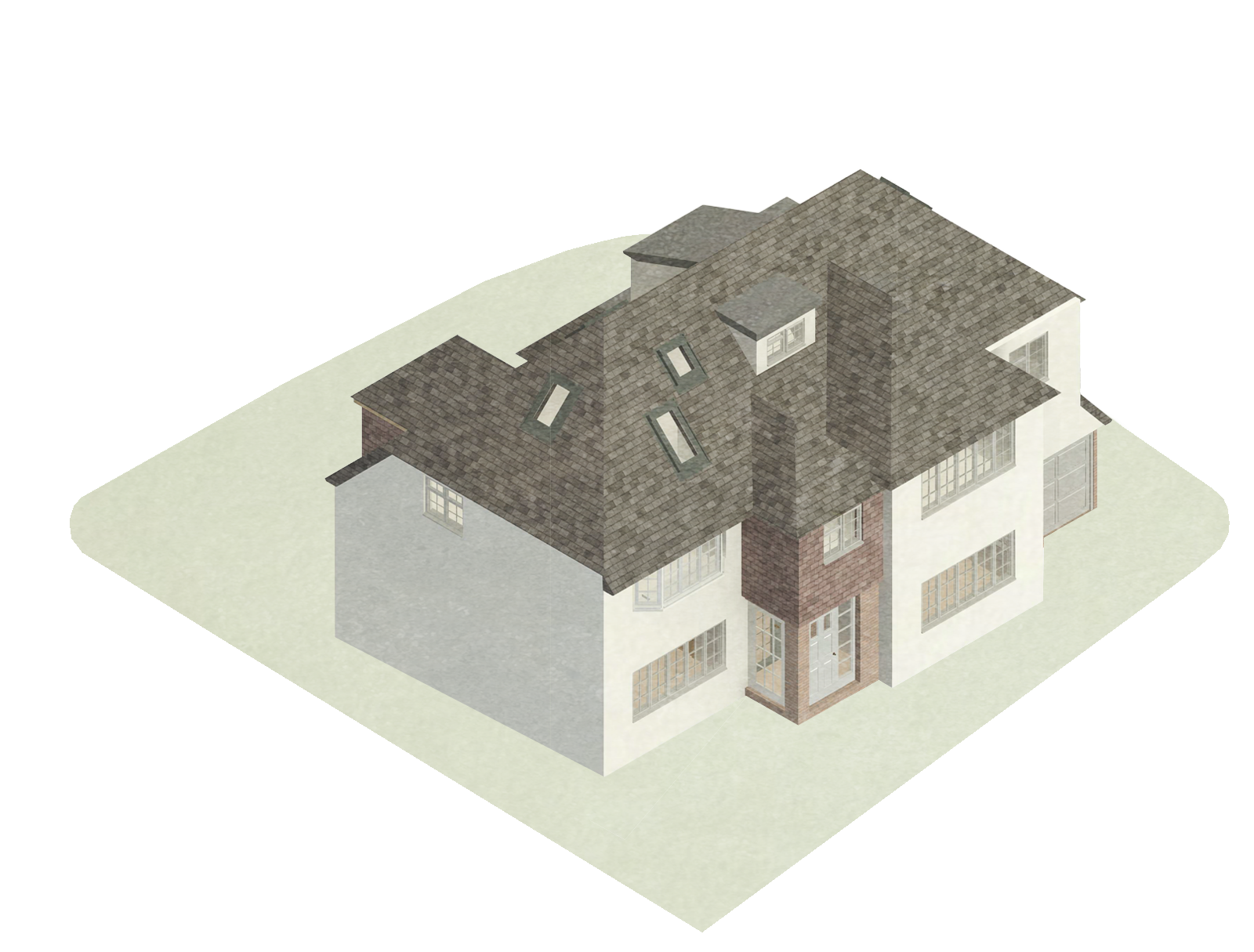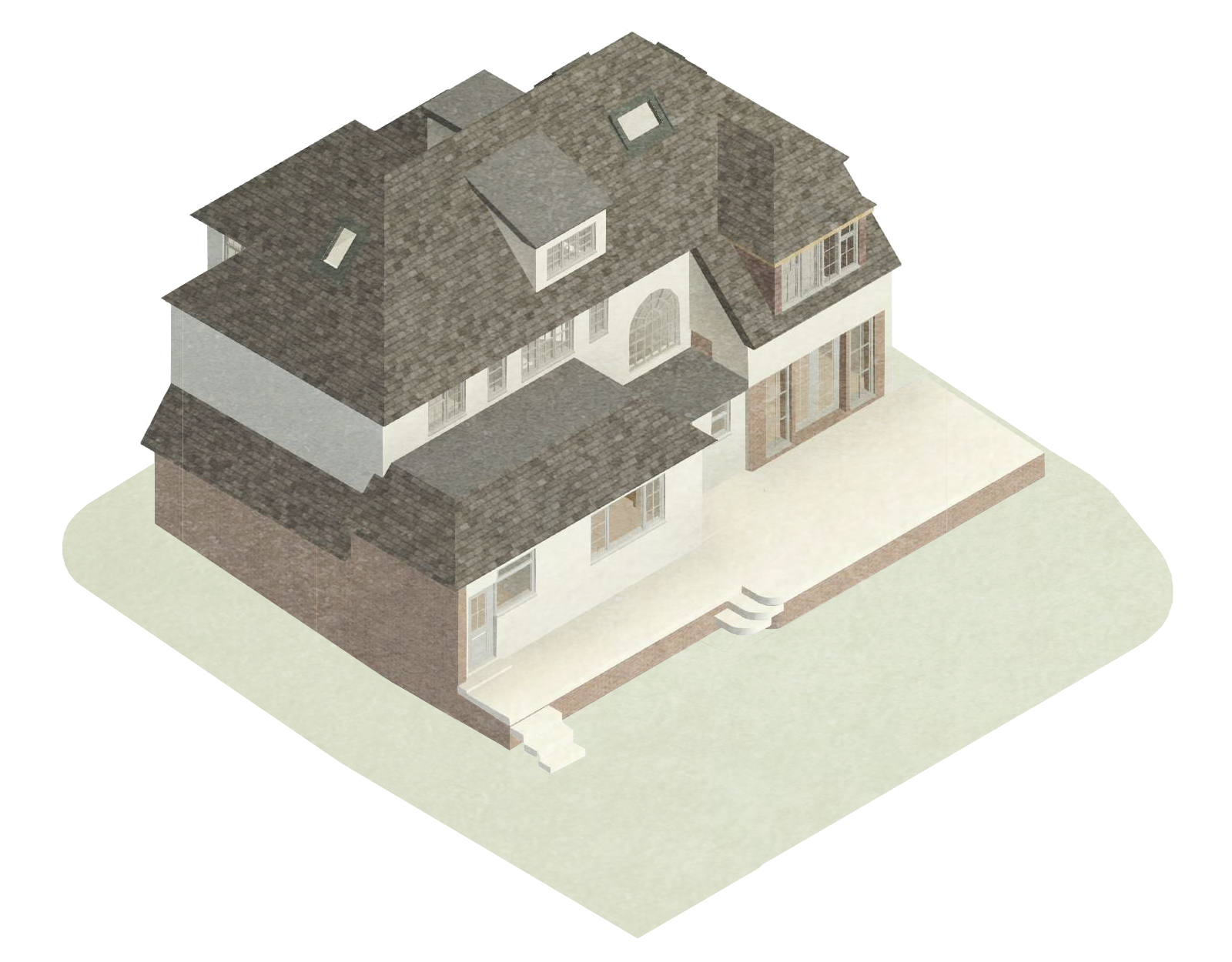
No.16
Proposed extension to a 1930s family home to increase the number of bedrooms from 4 to 6 and to better connect the house with the garden. A rear open plan living area has been proposed with generous glazing leading out to a terraced garden composed of 3 different levels, all with individual functions. A key part of the brief was to maximise views across the local town centre, so the design of the rear of the property introduces a glazed roof dormer which houses the staircase and a seating area from which to sit and enjoy the view. The client did not want to sacrifice the 1930s features so these have been retained and enhanced, with the retention of an original arched window, and new timber panelling introduced throughout.
We gained planning approval in December 2023, and works are expected to start on site in early 2025.







