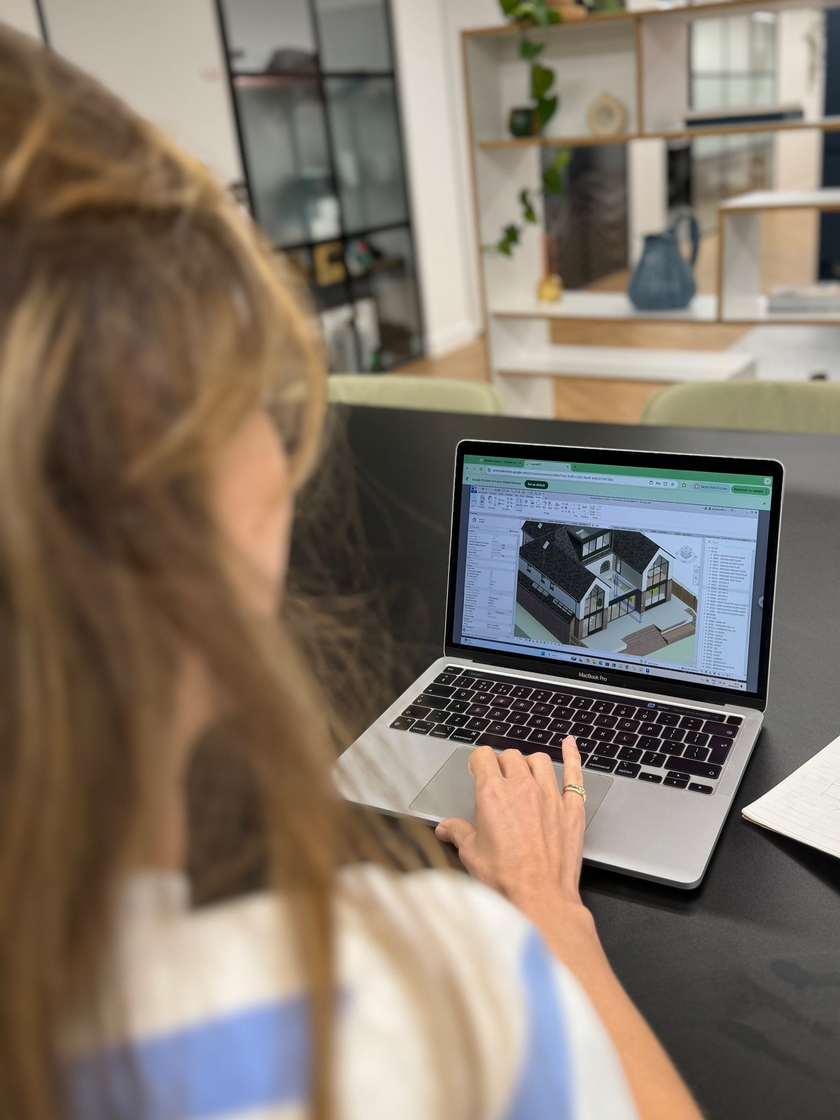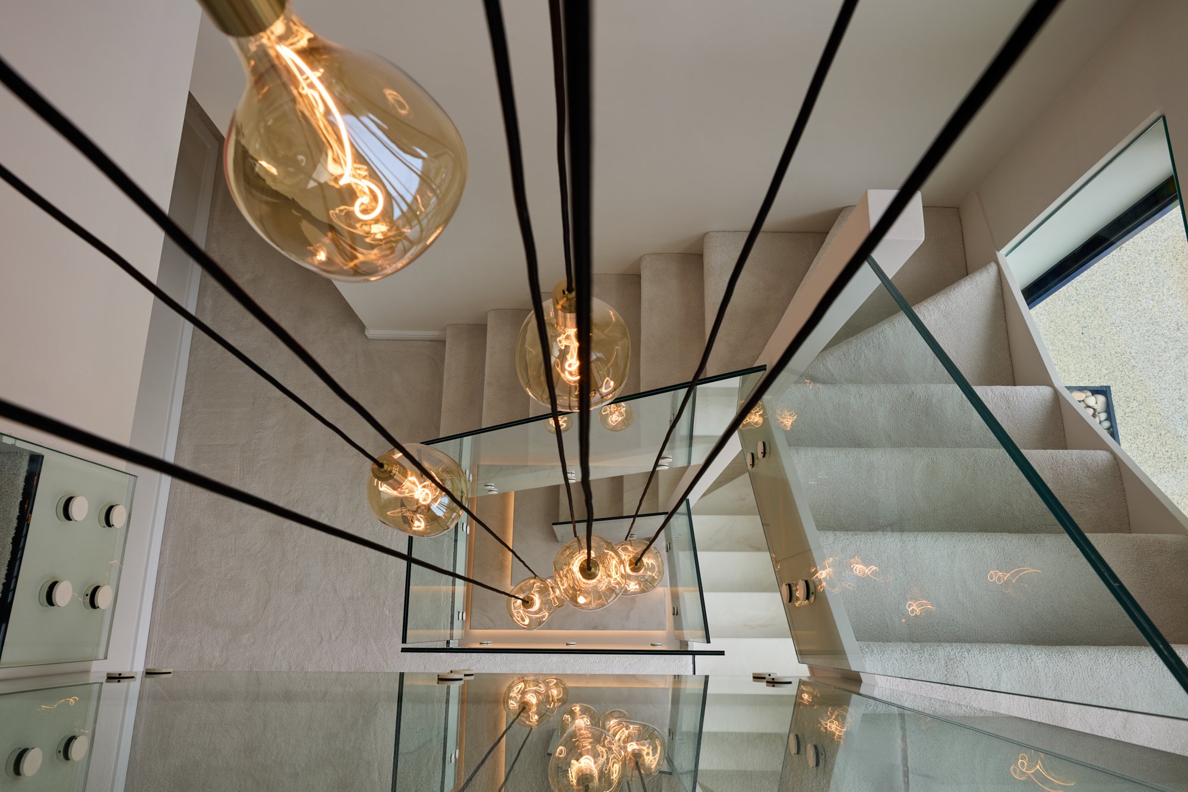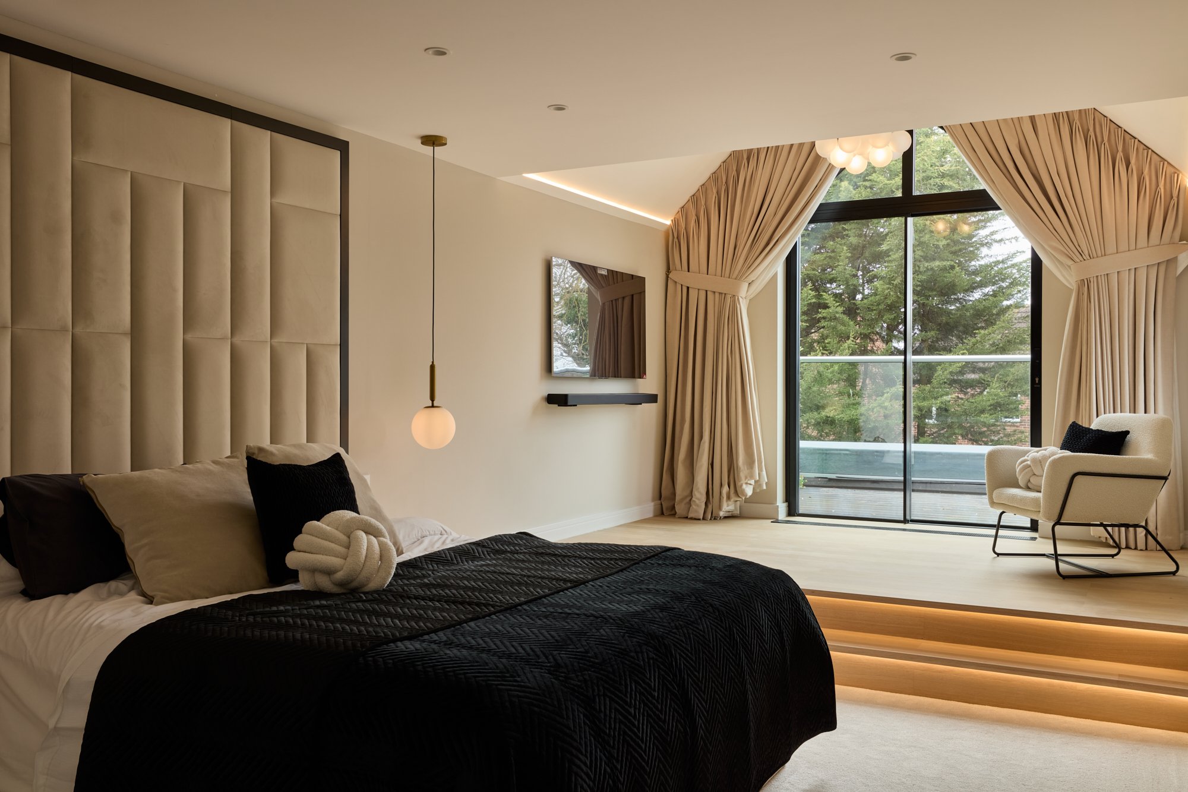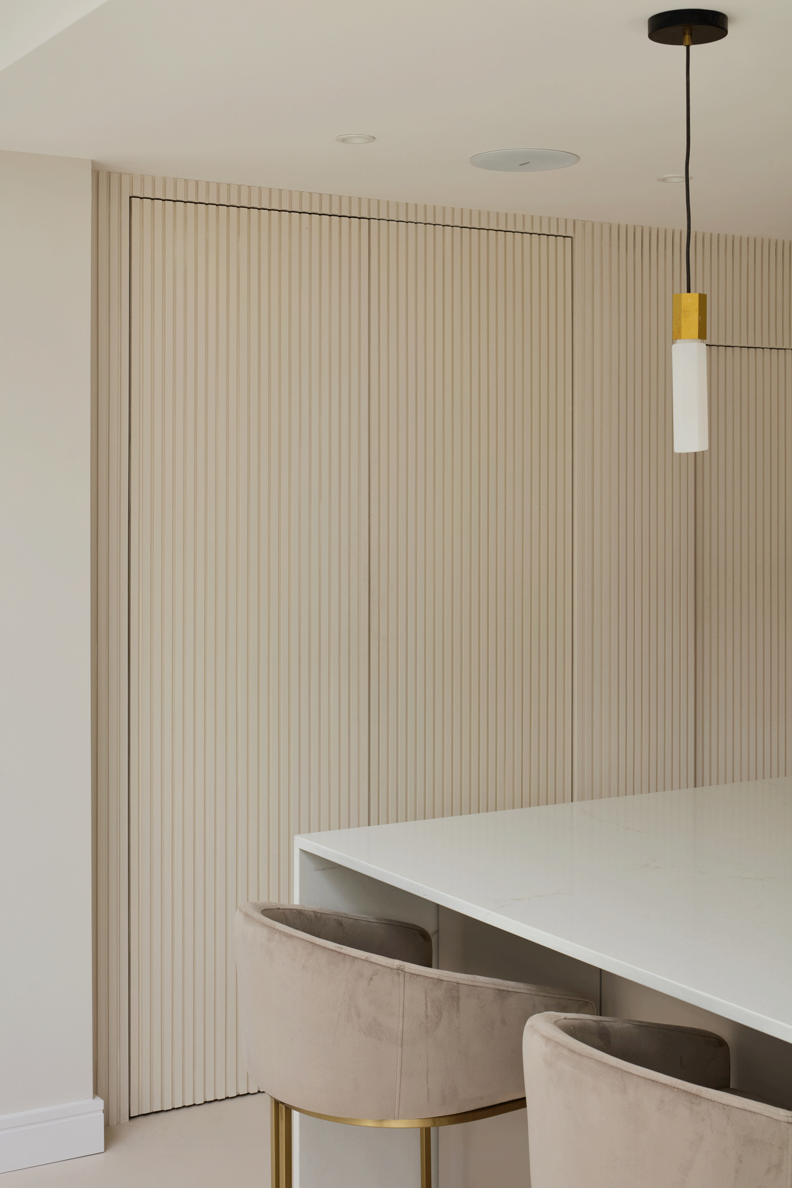
Creating spaces that work for you
Is your home working for you?
Sometimes a home just doesn’t feel right — whether it’s a lack of space, poor layout, or rooms that no longer suit your lifestyle. We help you take a step back and understand what’s not working — and why.
Thinking about an extension?
You don’t need all the answers from the start. We’ll explore your home with you, consider how you use each space, and propose thoughtful, practical solutions. Whether it’s an extension, a loft conversion, or reconfiguring the existing layout, we’ll help you unlock your home’s full potential — without overcomplicating things or overspending.
Need help with the interiors too?
If you’re unsure where to start with paint colours, flooring, or bathroom finishes — you’re not alone. We’re here to guide you through all of it.
Interior design is built into our approach, so everything—from the layout of your rooms to the surprise details—works together seamlessly. By designing the architecture and interiors as one, we create a home that not only functions beautifully, but feels uniquely yours.
What we do for you…
-

First, we talk
The first step is simply having a chat about what you’re hoping to achieve. We’ll talk through your requirements and help you understand the best way to make them happen. This includes developing an understanding of what you need from the space, how you’ll use it day to day, and any specific ideas or goals you have. At this stage, we can usually give you a ballpark idea of timescales and costs, as well as some friendly guidance on things like whether planning permission might be needed.
-

Next, we design
We design beautiful, practical spaces that suit your lifestyle or business—and stay within your budget. Based our initial discussions, we’ll create a couple of design options that bring your vision to life. We’ll talk you through each one, helping you decide what works best for you. Once you’ve chosen your preferred design, we’ll take care of the planning application process, making things as straightforward as possible.
-

Finally, we get it built
Once we’ve got any necessary planning permissions in place, the next step is to add more detail to your design so that it’s ready to be built. We’ll prepare the drawings and information a builder needs to give an accurate quote, and to make sure the design meets all the necessary safety and legal requirements.
When building work starts, we can stay involved—answering any questions from your builder and keeping an eye on progress to help make sure everything is built as planned.



